Murphysburg
There are several distinct districts in Joplin and, like pieces of fabric sewn together to make a quilt, these districts mesh together to form our unique city.
Just off of I-44, Joplin’s Range Line Road District whirs with activity as vehicles travel from hotels, gas stations, and a myriad of retailers. Cutting through the center of town, the post-tornado district glistens, as sunlight reflects off of the shiny, new construction that’s modernizing our city.
The Downtown District bustles with pedestrians walking to offices, shopping at boutiques, and eating at restaurants. And just a few blocks away, Joplin’s original district stands proud and elegant, its structures having been rooted in the soil for over a century.
This is the area where Joplin’s founding fathers built their residences, proclaiming to the world that this small city in southwest Missouri is overflowing with rich natural resources – and worthy of being the place they called home.
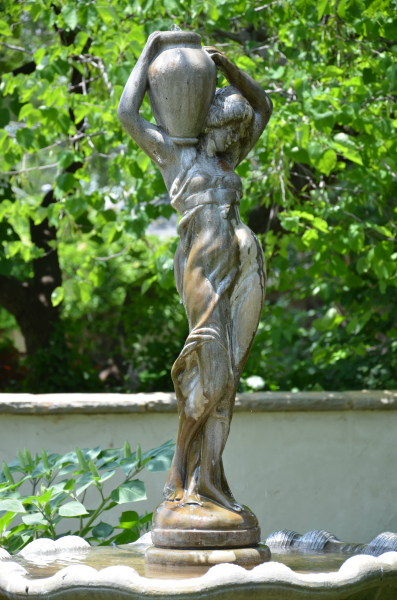
Fountain at the Austin Allen House, 112 South Sergeant
This is the Murphysburg Historic District, and it was named after Patrick Murphy who, in 1871, purchased 41 acres of land near what is now downtown Joplin. In 1873, the Murphysburg area merged with nearby Joplin City to form Joplin.
Today, the buildings in the Murphysburg Historic District wear the history of the city on their facades, from Charles Schifferdecker’s dense German “castle” to Albert Winchester’s sunny Queen Anne home. Whether you are a lifelong resident of Joplin (like me), or a first-time visitor, walking through Murphysburg is a gratifying experience, providing insight into the lives of the people who molded the character of this city.
Thanks to Historic Murphysburg Preservation, Inc., there is an actual walking tour brochure that you can follow to learn more about the architecture of the homes in this district. The tour includes 37 structures and takes about an hour to complete if you walk it, but you can also tour the district by car.
The tour includes structures in the area between Jackson Avenue and Byers Avenue, and between 1st Street and 7th Street (the portion of 7th Street that borders Murphysburg is on historic Route 66, so this walking tour makes for a nice activity for cruisers on the Route).
Put on some comfy walking shoes and come along with me as I share some of my favorite bits of history that I learned in Murphysburg.

Note: The numbers next to each building correspond to the numbers on the walking tour brochure. Information about the construction date and architectural style of each building is listed next to its respective address.
The Tour

Olivia Apartments
2. Olivia Apartments – 320 South Moffet (c. 1906): Built to house 34 luxury apartments, this building cost $150,000 to construct and was designed by local architect Austin Allen, who named it after his mother Olivia. The fifth floor of the building once housed a grill room where residents could eat. Click here to see historic photos of the building.
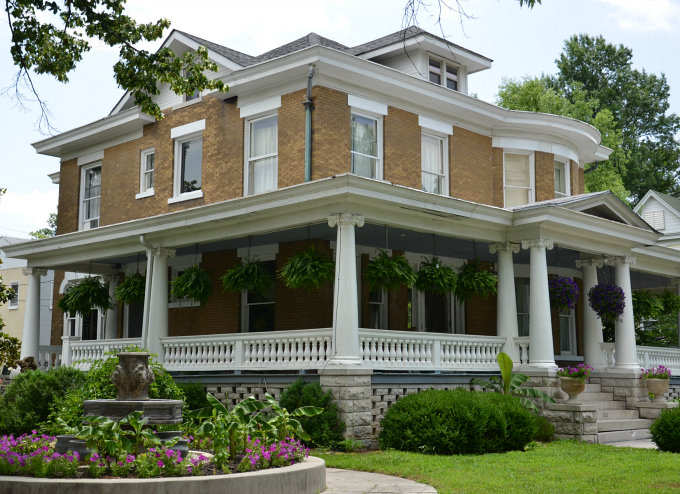
Fletcher Snapp House
5. Fletcher Snapp House – 501 South Sergeant (c. 1905, Colonial Revival): Designed by architect T.R. Bellas, this brick home features a unique rounded bay window on the upper right side, plus a welcoming porch.
The home was built for Fletcher Snapp, who was a member of Joplin High School’s first graduating class of 1887. Snapp went on to found Citizen’s National Bank in 1901, and also served as Joplin’s mayor. During the Depression, Snapp lost his money, so he then divided his home into apartments for income. In 1950, he and a handyman were repairing an oil furnace in the basement when it exploded and killed them both.

Albert Winchester House
6. Albert Winchester House – 507 South Sergeant (c. 1905, Free Classic Queen Anne): This home was built for Dr. Albert Winchester, a graduate of Vanderbilt University who delivered over 2,500 babies in the area.
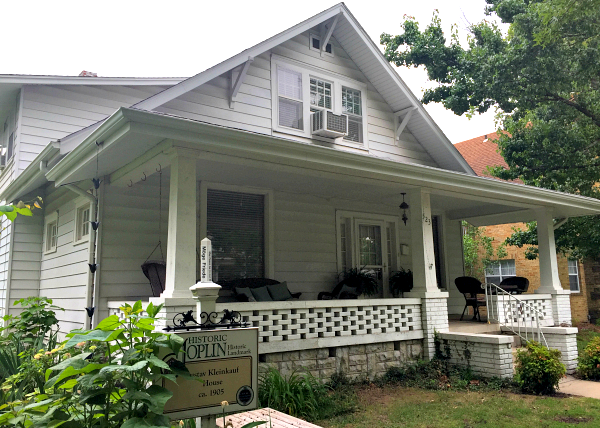
Gustave A. Kleinkauf House
7. Gustave A. Kleinkauf House – 523 South Sergeant (c. 1905, Arts and Crafts): Do you want to experience what it’s like to be a resident of Murphysburg? This bungalow offers you the chance to do just that. You can spend the night in the Creative Cottage, a quaint bed-and-breakfast located on the second floor of this home.

Mathews/Spiva House
8. Elisha Mathews/George N. Spiva House – 611 S. Sergeant (c. 1902, Colonial Revival): The home was built for Elisha Mathews, the president of the Foust Automatic Concentrating Company. In 1917, George N. Spiva moved into the home. His son, George A. Spiva, became an avid supporter of the arts in Joplin, and today there is an arts center named after him.

Charles Schifferdecker House
13. Charles Schifferdecker House – 422 South Sergeant (c. 1890, Romanesque): This man’s home was certainly his castle. Built by Charles Schifferdecker to resemble a castle from the Rhine region of Germany, the home features a tower and several terra cotta friezes (featuring hops vines), which were crafted by workers brought to Joplin from Germany.
At age 18, Schifferdecker came to Joplin from Germany to open a brewery with his partner Edward Zelleken, who built the house next door (#14). The two men eventually gave up the brewery and entered the more lucrative mining industry, where they were very successful.
Schifferdecker was a generous philanthropist; many Joplin attractions bear his name, including Schifferdecker Park.

Edward Zelleken House
14. Edward Zelleken House – 406 South Sergeant (c. 1893, Queen Anne): Built by Schifferdecker’s business partner, Edward Zelleken, this 4,000 square-foot home has several parapets and decorative details.
While Zelleken was successful professionally, he endured much personal tragedy. Three of his children died; his 19-year-old daughter Tillie passed away right before her wedding and was buried in her wedding dress.
The Zelleken home housed the Spiva Art Center from 1958 to 1967, and is currently a private residence.

Charles Frye House
15. Charles Frye House – 318 South Sergeant (c. 1891, Second Empire): This home was built for Charles Frye, who came to Joplin from New York to invest in mining. It cost $5000 to build, and originally had a square tower with a pyramid-like roof on the third floor, which has since been removed.
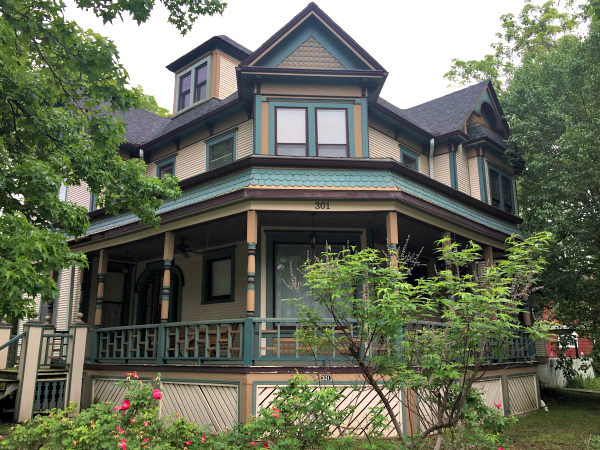
James Geddes House
19. James Geddes House – 301 South Sergeant (c. Late 1890s, Queen Anne): This home was built for attorney and newspaper publisher James Geddes. In 1900, Howard Hughes, Sr., came to Joplin to capitalize on the mining boom. Thirty-one-year-old Hughes tried to elope with Geddes’ 16-year-old daughter Francis, but Geddes intervened and prevented the union.
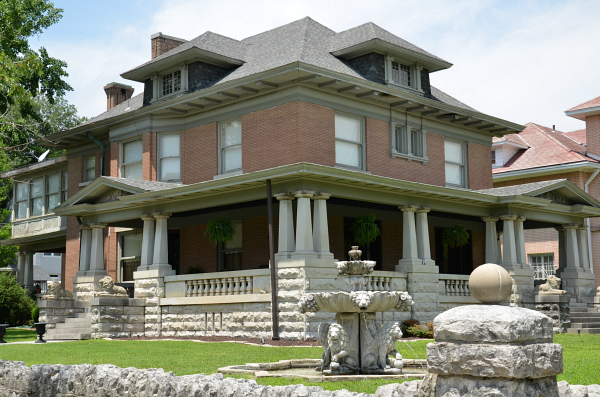
Charles McNeal House
20. Charles McNeal House – 220 South Moffet (c. 1908, Prairie Box/American Foursquare): An avid horseman, Charles McNeal was involved in the mining industry. He owned a stone riding stable at 1st and Adams Streets which is currently the home of Joplin Little Theatre.
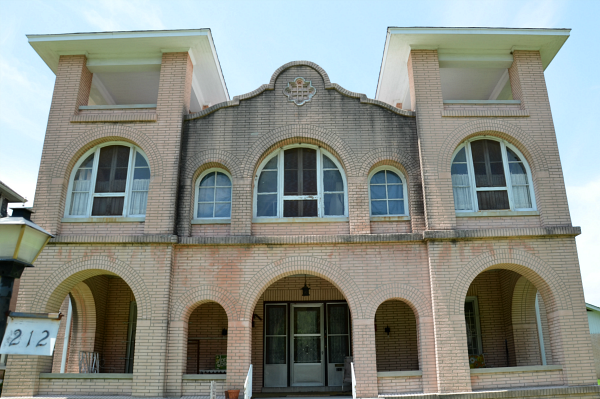
Frank Sharp House
21. Frank Sharp House – 212 South Moffet (c. 1909, Spanish Mission): Built by Frank Sharp (McNeal’s business partner) this home was originally constructed in the American Foursquare style like McNeal’s house next door. But when Sharp’s wife Nellie wanted to remodel the house years later, she strived to make it look like Spanish Mission architecture, which was popular at that time, so a pair of towers was added to the third story and the exterior brick was covered with gray stucco.
In the 1960s, the gray stucco was covered with a pink marble material which was outlined to appear like bricks.

Austin Allen House
33. Austin Allen House – 112 South Sergeant (c. 1906, Arts and Crafts): This home was built by Austin Allen, the architect who designed many elegant structures around Joplin, including the Olivia Apartments, St. Peter’s Church, the Newman Building (which now houses City Hall), and several homes in the Murphysburg district.
A departure from the classical architecture that Allen was commissioned to build, Allen’s home was built in the simple Arts and Crafts style, and was a wedding gift for his bride.

Oliver S. Picher House
35. Oliver S. Picher House – 210 South Sergeant (c. 1904, Colonial Revival): Allen also built this elegant home for Oliver S. Picher, the son of the founder of the Picher Lead and Zinc Company (known as Eagle-Picher today). Picher’s luxurious home, (which cost $25,000 to build) included crystal chandeliers, stained glass windows, stunning woodwork (the exterior of the home is made from cypress), and three double-sided fireplaces.

William Houk House
36. William Houk House – 218 South Sergeant (c. 1903, American Foursquare: Classical Elements): This home, which is still surrounded by its original iron gate, was built by William Houk, an attorney, mine operator, and banker. Houk’s wife Edna was a prohibitionist and feminist, and she wrote a book called Women Wealth Winners: How Women Can Earn Money.
Thank you for taking a virtual walk with me through Joplin’s Murphysburg Historic District and learning the history of the homes in this neighborhood. I’m sure the city’s founding fathers would be proud that their stories are being told more than a century later.
Related Stories
Historic Murphysburg Preservation
“I’ve been wanting to go inside this house since I was a little kid.” The man in line in front…
Details
Nature & History
When cabin fever runs rampant in my house here in Joplin, I become Doctor Mom and order one of the…
Details
Digging into Joplin History
My dad’s the type of guy who devours books about history for fun. I think he’s read every David McCullough…
Details
Joplin History & Mineral Museum
Woolly mammoth fossils. Arrowheads. Glowing rocks. Where in Joplin can you see these cool items? At the Joplin History &…
Details




